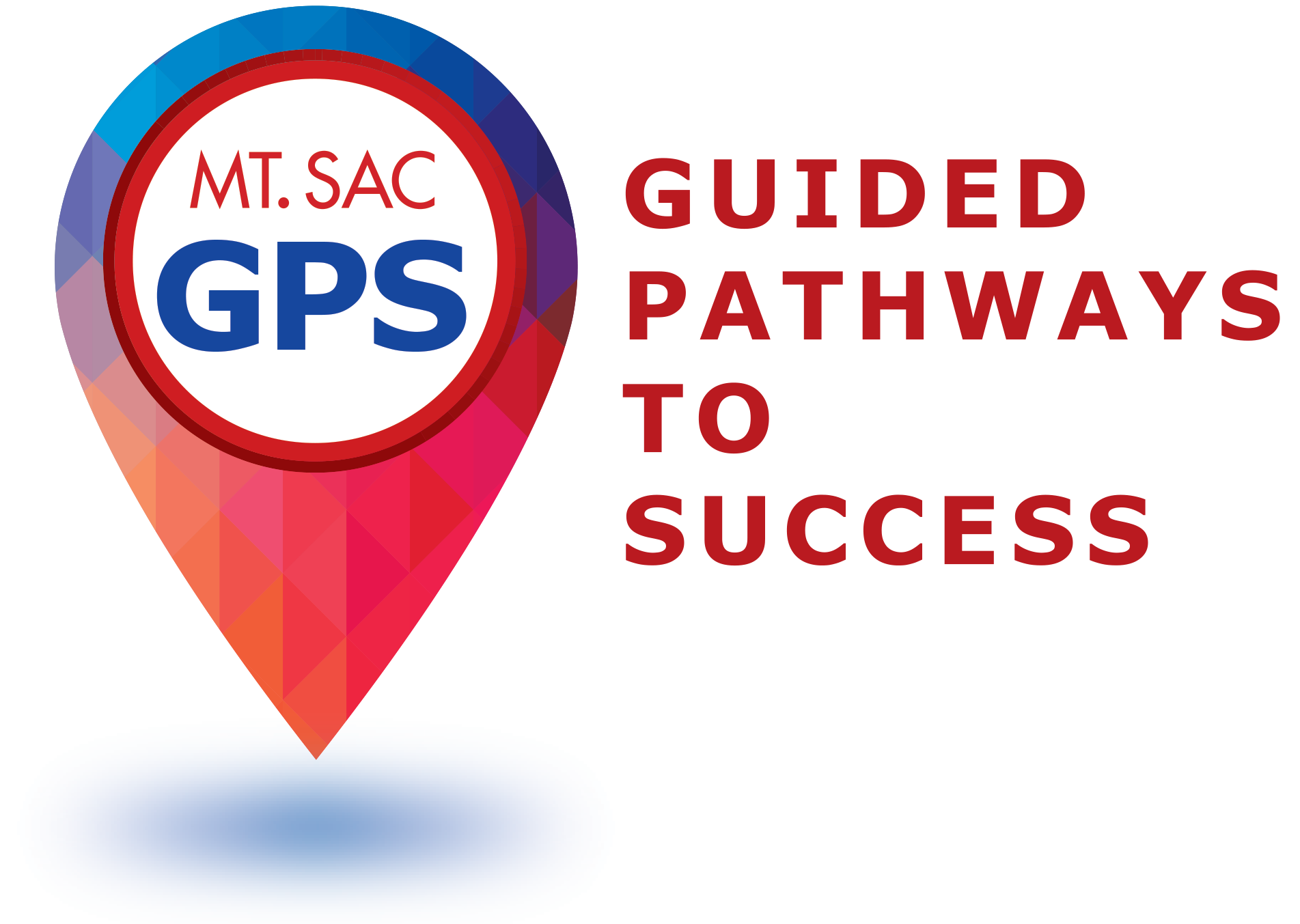Architectural Technology Concentration Level-I (Certificate N0468)
Technology and Health Division
This Level I Technology Concentration Certificate focuses upon the preparation of architectural construction documents, with emphasis on computer-aided design and drawing (CADD) applications. Regulatory requirements and an overview of construction practices are also included. The student will prepare a portfolio of CADD documentation, including 2-D and 3-D projections.
Required Courses
| Course Prefix | Course Name | Units |
|---|---|---|
| Completion of the Architecture Foundational Skills Certificate coursework | 12 | |
| PLUS | ||
| Completion of the Architectural Technology Concentration - Level I coursework | 10 | |
| Total Units | 22 | |
| Course Prefix | Course Name | Units |
|---|---|---|
| Architecture Foundational Skills Certificate Coursework | ||
| ARCH 101 | Design I - Elements of Design | 4 |
| ARCH 121 | CADD and Digital Design Media Level I | 4 |
| ARCH 141 | Design Drawing and Communication | 4 |
| Total Units | 12 | |
| Course Prefix | Course Name | Units |
|---|---|---|
| Architectural Technology Concentration - Level I Coursework | ||
| ARCH 142 | Architectural Materials and Specifications | 4 |
| ARCH 147 | Architectural CAD and BIM | 3 |
| ECT 70 | Elements of Construction Management | 3 |
| Total Units | 10 | |
Program Learning Outcomes
Upon successful completion of this program, a student will be able to:
- Be employed or actively seeking employment in the field or a related field.
- Be technically competent.
- Successfully execute orthographic and 3D drawing projections.
Review Student Learning Outcomes (SLOs) for this program.
Looking for guidance? A counselor can help. This Guided Pathways for Success (GPS) is a suggested sequence of coursework needed for program completion. It is not an official educational plan. Schedule an appointment with a counselor or advisor as soon as possible to create an individualized Mountie Academic Plan (MAP) specific to your goals and needs.
This Guided Pathways for Success (GPS) is a suggested sequence of coursework needed for program completion. It is not an official educational plan. Schedule an appointment with a counselor or advisor as soon as possible to create an individualized Mountie Academic Plan (MAP) specific to your goals and needs.
| Fall Term | Units | |
|---|---|---|
| ARCH 141 | Design Drawing and Communication | 4 |
| Submit petition: inside.mtsac.edu, Student Tab #45 5 | ||
| Certificate: Arch. Foundational Skills: E0387 7 | ||
| (ARCH 101 AND ARCH 121) 8 | ||
| Units | 4 | |
| Spring Term | ||
| ARCH 142 | Architectural Materials and Specifications | 4 |
| ARCH 147 | Architectural CAD and BIM | 3 |
| ECT 70 | Elements of Construction Management | 3 |
| Submit petition: inside.mtsac.edu, Student Tab #45 5 | ||
| Certificate: Architectural Tech. L1 N0468 8 | ||
| Units | 10 | |
| Total Units | 14 | |


