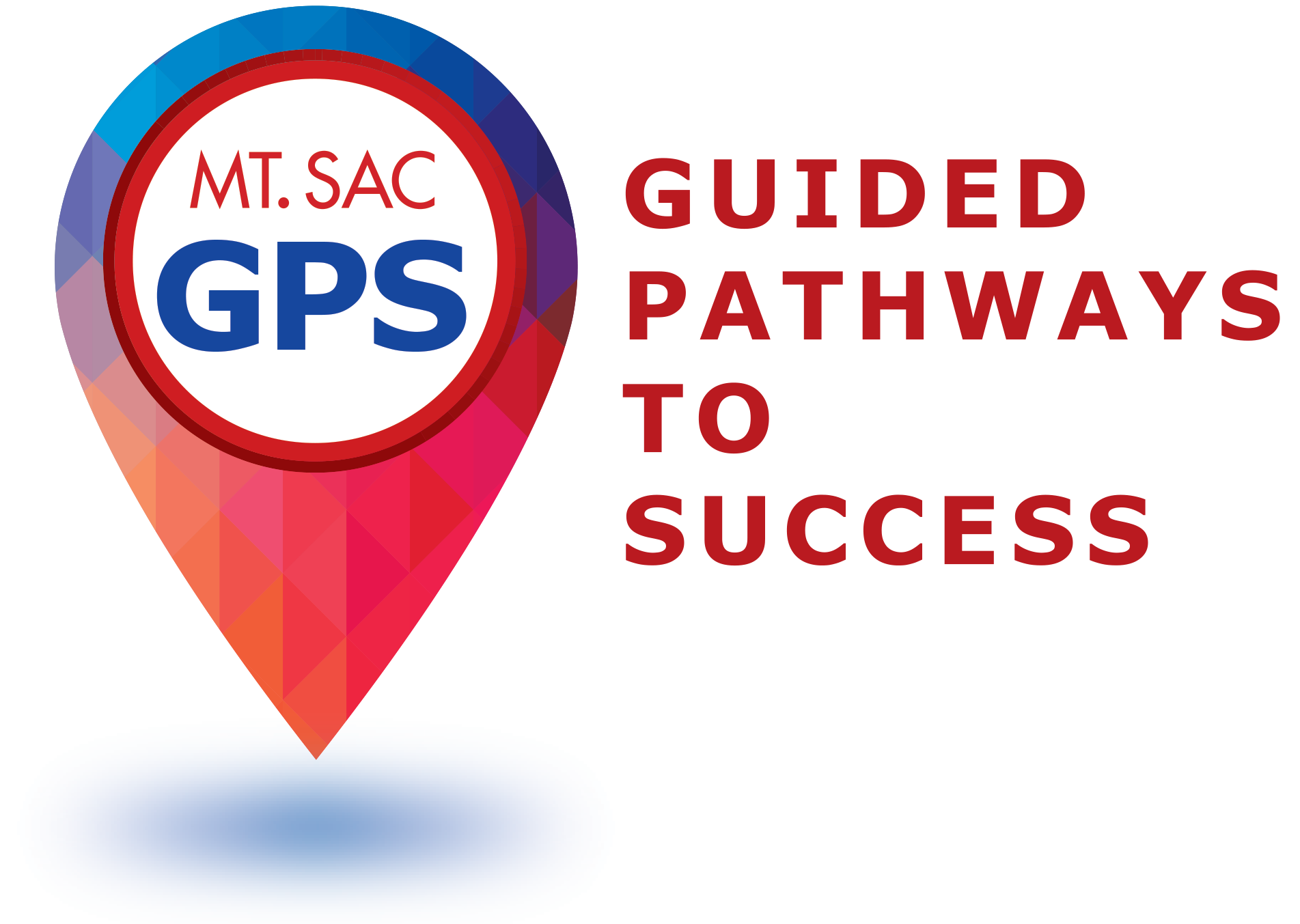Business Division
Certificate T0304
The Interior Design - Level II Certificate builds upon the Level I coursework to provide students with intermediate skills that will lead to a career in interior design. There is a focus on design process including drawing and presentations skills, model-making, sketching, computer applications, and the planning of space and studio design. Students will prepare professional portfolios to strengthen career perspectives. This certificate may aid in the student’s search for an entry-level position as an assistant to a designer, library coordinator, or sales personnel for interior design products.
Required Courses
Course List
| Course Prefix |
Course Name |
Units |
| 9 |
| |
| 24 |
| Total Units | 33 |
Course List
| Course Prefix |
Course Name |
Units |
| ID 10 | Introduction to Interior Design | 2 |
| ID 10L | Introduction to Interior Design Laboratory | 1 |
| ID 12 | Materials and Products for Interior Design | 3 |
| ID 14 | History of Furniture and Decorative Arts | 3 |
| Total Units | 9 |
Course List
| Course Prefix |
Course Name |
Units |
| ID 20 | Color and Design Theory I | 3 |
| ID 21 | Color and Design Theory II | 3 |
| ID 22 | Design Communication for Interior Design I | 3 |
| ID 23 | Design Communication for Interior Design II | 3 |
| ID 25 | Space Planning for Interior Design I | 3 |
| ID 26 | Space Planning for Interior Design II | 3 |
| ID 27 | Rapid Visualization | 3 |
| ID 29 | Interior Design Studio I | 3 |
| Total Units | 24 |
Recommended Electives
Course List
| Course Prefix |
Course Name |
Units |
| ID 50 | Interior Design Specialized Topics | 1 |
| ID 99 | Special Projects in Interior Design | 1-3 |
Interior Design Website
The Interior Design program is accredited by the Interior Design – National Kitchen and Bath Association NKBA.
Contact:
Interior Design – National Kitchen and Bath Association NKBA
687 Willow Grove St
Hackettstownm, NJ 07847
1(800) 843-6522
Program Learning Outcomes
Review Student Learning Outcomes (SLOs) for this program.
Looking for guidance? A counselor can help. This Guided Pathways for Success (GPS) is a suggested sequence of coursework needed for program completion. It is not an official educational plan. Schedule an appointment with a counselor or advisor as soon as possible to create an individualized Mountie Academic Plan (MAP) specific to your goals and needs.
This Guided Pathways for Success (GPS) is a suggested sequence of coursework needed for program completion. It is not an official educational plan. Schedule an appointment with a counselor or advisor as soon as possible to create an individualized Mountie Academic Plan (MAP) specific to your goals and needs.
Plan of Study Grid
| Fall Term 1 |
|---|
| ID 10 |
Introduction to Interior Design |
2 |
| ID 10L |
Introduction to Interior Design Laboratory |
1 |
| ID 12 |
Materials and Products for Interior Design |
3 |
| ID 14 |
History of Furniture and Decorative Arts |
3 |
| ID 20 |
Color and Design Theory I |
3 |
| 4 |
|
| 5 |
|
| | Units | 12 |
| Spring Term 1 |
|---|
| ID 21 |
Color and Design Theory II |
3 |
| ID 22 |
Design Communication for Interior Design I |
3 |
| | Units | 6 |
| Summer Term 1 |
|---|
| ID 23 |
Design Communication for Interior Design II |
3 |
| | Units | 3 |
| Fall Term 2 |
|---|
| ID 25 |
Space Planning for Interior Design I |
3 |
| ID 26 |
Space Planning for Interior Design II |
3 |
| ID 27 |
Rapid Visualization |
3 |
| | Units | 9 |
| Spring Term 2 |
|---|
| ID 29 |
Interior Design Studio I |
3 |
| 4 |
|
| 5 |
|
| | Units | 3 |
| | Total Units | 33 |
 This Guided Pathways for Success (GPS) is a suggested sequence of coursework needed for program completion. It is not an official educational plan. Schedule an appointment with a counselor or advisor as soon as possible to create an individualized Mountie Academic Plan (MAP) specific to your goals and needs.
This Guided Pathways for Success (GPS) is a suggested sequence of coursework needed for program completion. It is not an official educational plan. Schedule an appointment with a counselor or advisor as soon as possible to create an individualized Mountie Academic Plan (MAP) specific to your goals and needs.

